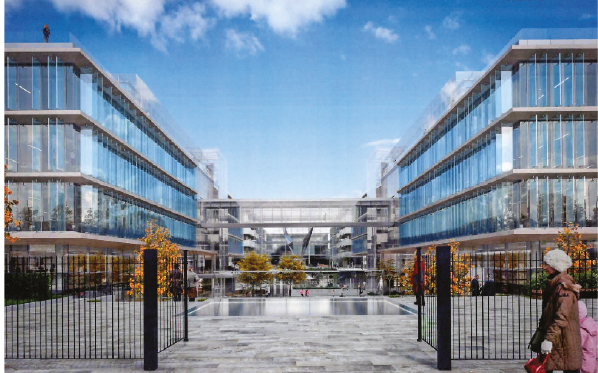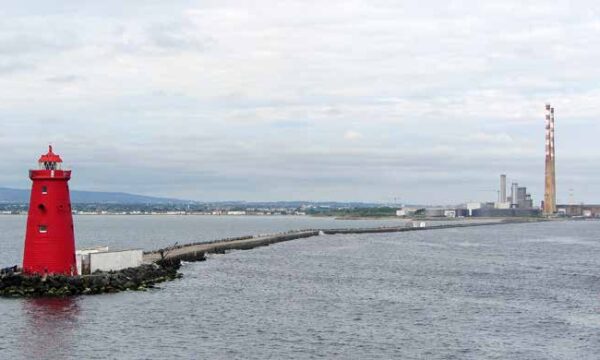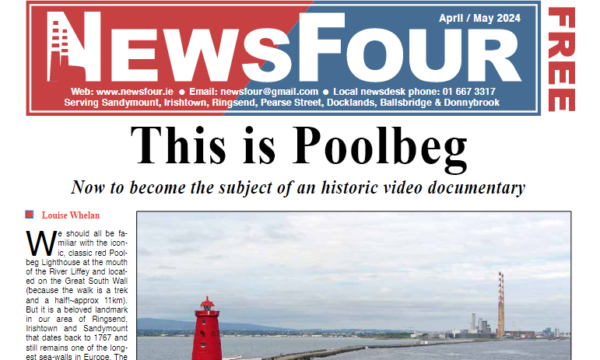
A render from the new application to modify the approved entrance buildings for Facebook’s headquarters at Ballsbridge. A glazed bridge is proposed over the main courtyard and a 0.925 metre increase in height to the top floor.
By Alexander Kearney
Early in November news was finally announced of a move that was long anticipated in the nation’s property pages: Facebook had finally agreed to take on a long-term lease for the entire 14 acre AIB Bankcentre site in Ballsbridge.
Yet, the first visual evidence of what this could mean for the campus has, at the time of writing, failed to catch the attention of the press. Fibonacci Property ICAV, the vehicle of Johnny Ronan’s Ronan Group Real Estate (RGRE), has recently applied for planning permission to make significant alterations to its previously granted scheme at the front end of the site.
The most striking of these changes is a glazed pedestrian bridge linking the two long glass office ranges facing across the main forecourt opposite the RDS. Two other pedestrian bridges (each of two storeys) will link those ranges to the existing campus buildings at the rear of the site. The staircase atria of the new buildings will also be moved, and will now project at roof level.
For local residents, the most controversial feature is likely to be a request to increase the permitted height of the buildings’ top floor by almost a metre (0.925m). The application states that “The proposed twin wall glazing will lighten the visual impact of the parapet due to the transparent nature of the glazed roof return…”
In essence, the intention is that a new glass roof edge will blend with the sky. However, the contextual renders accompanying the application suggest that the difference in height will still be noticeable, even in bright sunlight.
Despite intense media scrutiny of Facebook and its move to Ballsbridge, the current application has attracted neither headlines nor comment. An image of the updated scheme has already appeared in the commercial property pages of the Irish Independent on the 15th November but was not referred to in the accompanying article. The application was formally lodged with the City Council on the 8th November, and the deadline for observations/objections is the 12th December.
In our July / August 2018 edition, we asked why RGRE, who had obtained permission to replace the existing front four blocks of Andy Devane’s original AIB headquarters in October 2016, had not already begun work on demolishing the vacated buildings.
We speculated that Ronan was waiting on the outcome of complex negotiations between Facebook and the site’s multiple landlords, before proceeding with an entirely new or a slightly amended scheme. While RGRE has opted for something closer to the latter option, the changes are still bold enough to carry a real risk of refusal.
Site clearance works have now begun, so a prolonged planning wrangle could complicate matters if construction advanced to foundation level without a favourable decision on the relocated staircase atria (perhaps among the least contentious of the changes).
While it is probable that the Council will grant permission for the new pedestrian bridges between the old and new parts of the campus (RGRE successfully applied to demolish the existing bridges before Facebook became the site’s single tenant), it is much more doubtful that the proposed courtyard bridge and roof level alterations will sail past without challenge.
An Bord Pleanála had previously insisted on the removal of a fifth floor as part of its conditions for green-lighting RGRE’s development in 2016. Height can be a sensitive issue in this affluent low-rise, suburban location, and the relative proximity of one of the two ranges to houses on Serpentine Avenue could mean even a metre will be fought over since the increase extends almost the entire length of both buildings.
The Courtyard bridge may draw fire for cutting across one of the few spatial remnants of Devane’s original scheme, its long plaza with the stainless steel statue ‘Wings’ as the centrepiece. Though the sides of the bridge will be glazed, its presence will undoubtedly alter the character of the space. The plaza is currently open-ended towards Merrion road, and the insertion of a crossing element, however light, could contribute to an impression of enclosing the area behind. Planners might be concerned too that this space will become visually cluttered in the relentless pursuit of internal convenience and ‘connectedness’.
Connectedness, of course, has been a watchword of Facebook’s business model. Physically, this has been reflected in the two phases of its corporate headquarters in Menlo Park, California designed by Frank Gehry.
That, and a desire to facilitate future growth have almost certainly been the two principal drivers in its selection of the AIB bankcentre campus. Facebook has confirmed it intends to renovate the existing rear portion of the complex to allow a phased decanting of its current c.2000 employees from Grand Canal Square over the next three years.
The new ranges will be able to accommodate an additional 5,000 workers, an indication of just how bold the company’s ambitions remain despite a year of unprecedented controversy and scandal. We should know whether linking those two ranges proves a bridge too far for the Council in the Spring of 2019.



