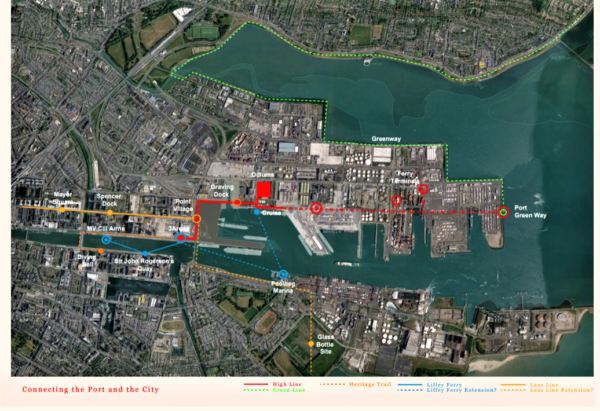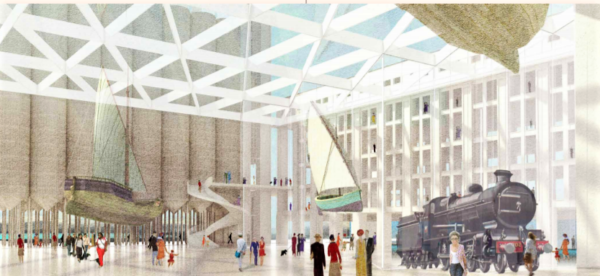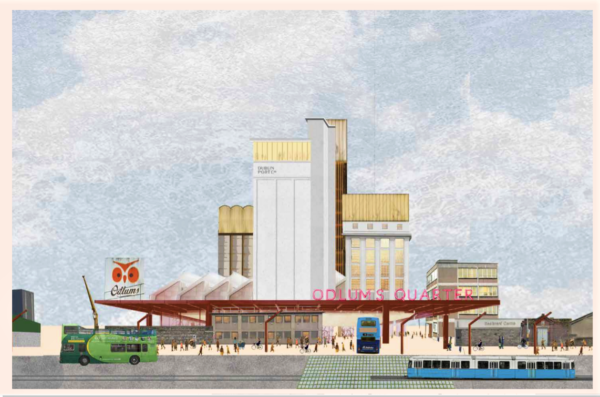
Geneva Pattison
This week, Dublin Port has appointed Grafton Architects to design the Liffey-Tolka Project, a project that has been described as “the most important Port-City integration project to date”. The new cycle route in question follows a path starting from the Diving Bell on the Ringsend Side of the Liffey, crossing the river and going all the way up to East Wall Road and Bond Road on the northside. A new bridge will also be specially built for pedestrians and cyclists to cross safely over Promenade road, just off Tolka Quay.
Dublin Port Company intend to apply for planning permission from Dublin City Council for Grafton Architects’ design next April and plan to start construction in September 2021. The Tolka-Liffey project is estimated to be completed by the later half of 2022, linking in with the Tolka Estuary Greenway.
Eamonn O’Reilly, Chief Executive of the Dublin Port Company has commented on the announcement, saying;
“We have been delivering projects such as the Diving Bell in 2015 and the Opening of Port Centre in 2017 as isolated stepping stones to integrate the Port with the City but, with today’s appointment of Grafton Architects to design the scheme to link the Liffey with the Tolka, we have cut the Gordian knot of the complex challenge to open up Dublin Port to Dubliners”.

The planned 2021 development for pedestrians and cyclists, is part of a wider initiative by Dublin Port to create a “distributed museum”. As mentioned above, the distributed museum starts at the Diving Bell on the south of the Liffey and upon linking up with the forthcoming cycleway development, will stretch along 6.3km in total.
Grafton Architects have incorporated a new Port Museum into their plans for the distributed museum. As stated in the design plans, the proposed Port Museum will be developed where the old flour mill stands beside the Alexandra Basin area. The layout of the museum includes a food hall on the ground floor, which connects to a civic-market space, which also leads into the semi-open exhibition space. The first floor of the museum will house the Dublin Dockers Archive, the Flour Mill Archive and the Irish Lights Archive, with the Port Museum filling the entire second floor of the building. The upper levels of the building’s design proposal have been allocated as potential studio space for creatives and co-working spaces for people.

To read the full Grafton Architects design plan, click on the PDF below.



