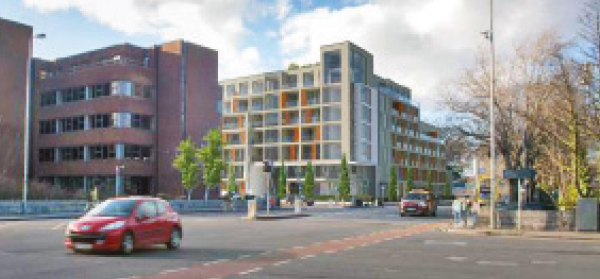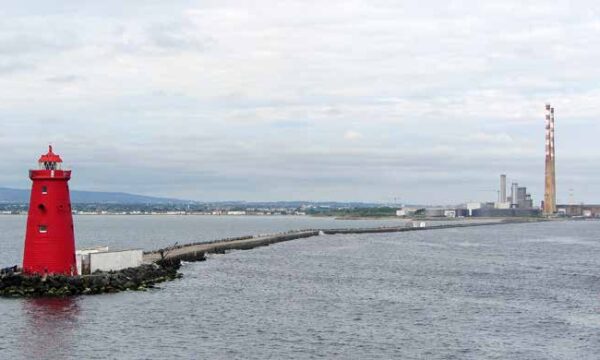
CGI image of the Avestus apartment development from Donnybrook Bridge. Image: Newenham Mulligan & Associates architects / Dublin City Council Planning Department.
By Alexander Kearney
In late January, a highly contested apartment scheme backed by Avestus Capital in the heart of Donnybrook was finally granted permission by the City Council.
The proposed seven-storey development at the corner of Eglinton road and Donnybrook will very likely be appealed to An Bord Pleanála, but it appears a message has now been sent.
Following the publication of a recent government directive, City Council planners may approve a wave of apartment blocks of significantly greater height and density in desirable suburban locations with strong public transport links. And that could mean transforming the streetscape of some of the most recognisable parts of Dublin 4.
Residents and their associations, predictably enough, are up in arms, but should they be? We look at the recent planning history of the Eglinton road site and examine the issues involved. As another application for higher density apartments on the Gowan Motors showroom site on the Merrion road is examined by the Council, we consider whether such proposals must inevitably prevail.
The prospects for a 94-apartment development on a 0.38 hectare site at the end of Eglinton road gaining approval initially did not seem promising. In fact, it looked as though The Donnybrook Partnership, the applicant company for Olan Cremin’s Avestus, was taking something of a punt. Together with US-based Magnetar Capital, they acquired six semi-detached 1930s/40s houses on Eglinton road for a total of €6 million in late 2017 (according to The Irish Times, they paid €700,000, €1.2 million and €1.4 million for the first three, and shelled out €3.25 million for the remainder).
On the 18th May 2018 the application was submitted and neighbours, on seeing its contents, were shocked. Instead of sitting well back from the streetline like the original six houses and their neighbours, the new building would fully occupy its frontage and would rise at one corner to over seven storeys, stepping down to six, five, four, and eventually three storeys along Brookvale road at its side and rear. The block was to be arranged around a u-shaped landscaped courtyard, above a basement of 100 car parking spaces, 65 of which would be accessed by an unspecified mechanical stacking system. The plans by Newenham Mulligan & Associates Architects also included a street café, residents’ meeting area, lounge, and roof garden. The estimated cost for the project was widely reported as €80 million.
Neighbours, local associations, and professionals swung into action. A public meeting was held in Bective Rangers to discuss the plans, with some 50 to 60 people reckoned in attendance.
In the end, it was the number of planning objections that was particularly striking: 69, an unusually high number for any scheme. Their criticisms ranged from lack of consultation, visually obtrusive design, excessive height, overlooking, failure to meet open space standards, destruction of the street’s suburban character, congestion, insufficient bicycle parking, a potentially dangerous carpark exit, and conflict with pedestrians (the above list is far from exhaustive).
The only councillor to lodge an objection was Labour’s Dermot Lacey, who urged the developers “to sit down with residents and prepare a scheme that will work to everyone’s satisfaction.” While noting that he should not have to pay an observation fee “to do my job.”
When the Planning Officer issued a report on the 17th of July, it requested further information under multiple points, the first being, “The applicant is requested to show how they propose to comply with the height strategy of the Dublin City Development Plan 2017-2022 section 16.7.2, which sets a limit of 16m height in the outer city.” The tallest part of the proposed scheme rises to 26.9m. The report notes a submission from the Department of Culture, Heritage and the Gaeltacht recommending “refusal on the basis that the demolition of the existing residential properties has not been adequately justified; that the scale, character and form of the proposed development is not appropriate in a residential conservation area and that the proposal would have an adverse impact on the setting of Donnybrook Church and the historic village character.“
Yet when the applicant submitted its response on the 17th December 2018, there was no reduction in height or bulk, rather the planner and applicant both agreed that the height was now appropriate and complied with the appropriate guidelines. What had fundamentally changed, and exactly what were those ‘guidelines’?
Just ten days before the submission date, (which was also the applicant’s sixth month response deadline), the Minister for Housing, Eoghan Murphy issued the new Urban Development and Building Heights Guidelines for Planning Authorities, under Section 28 of the amended Planning and Development Act (2000). The draft guidelines had been on display from the 9th August to the 24th September, as part of a public consultation process.
The Donnybrook Partnership were, therefore, able to quote directly from the relevant section, SPPR 1, “In accordance with Government policy to support increased building height and density in locations with good public transport accessibility, particularly town/city cores, planning authorities shall explicitly identify, through their statutory plans, areas where increased building height will be actively pursued for both redevelopment, regeneration and infill development to secure the objectives of the National Planning Framework and Regional Spatial and Economic Strategies and shall not provide for blanket numerical limitations on building height.” (emphasis added by the applicant).
The planner’s decision on the 28th of January to grant permission to the development explicitly acknowledges the new guidelines, and states that “There is, therefore, a presumption in favour of buildings of increased height in our towns/city cores and in other urban locations with good public transport accessibility.” Within weeks of the publication, the effect of the directive is already being felt
Speaking of the Eglinton road case, Dermot Lacey says he was, “surprised at the lack of detailed conditions. The development is too high, too dense, with inadequate parking arrangements and access and waste facilities. It overlooks nearby homes. Residential in general is acceptable to me on the site, and, if a bit lower, could work.”
He anticipates that the residents will appeal, but those who have read the guidelines must be now wondering if they can really hope to succeed.
The Government and the minister, in particular, are conscious that they must be seen to address the housing shortage with clear, effective, and unambiguous measures. Indeed, their critics have condemned them as bystanders to a national crisis. And both ministers and civil servants are increasingly conscious of the negative consequences of suburban sprawl, overextended public infrastructure, and the clogged roads of the daily commute.
Instructing planning authorities not just to permit, but to promote, schemes of greater height in ‘town city/cores’ is a straightforward way to be seen to be taking action. And the incentives for developers to capitalise on the policy are obvious.
The difficulty for local residents is that their neighbourhoods, streets, and skylines now face the prospect of rapid and startling change. They fear not simply the visual impact, but the sudden demands on existing services, roads, pavements, and narrow side streets.
How will the Planning Authority reconcile its own Development Plan with the government directive, without compromising the former or being accused of obstructing the aims of the latter?
A resident contacted NewsFour about the next high-density scheme, this time for an 8-storey staggered block of 66 apartments at the corner of Merrion road and Herbert Avenue. The application was made just before Christmas and the observation period closed on the 4th January.
NewsFour understands that people in the community will resist, and has already seen copies of several objections. They cite very similar concerns to those voiced against the Eglinton development. Speaking of the Merrion road proposal, Cllr Lacey insists, “there is woefully inadequate parking for the retail and apartments.”
However, it is now much less clear that such arguments will carry the weight they did before the government issued its directive. Over the coming months, communities, developers, the Planning Authority, and ultimately An Bord Pleanála, will have to work out just what those guidelines mean in practice. The outcome of that debate is likely to affect Dublin 4 and the wider city for decades.



