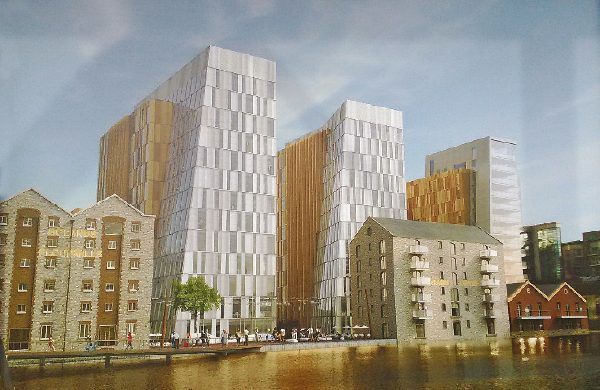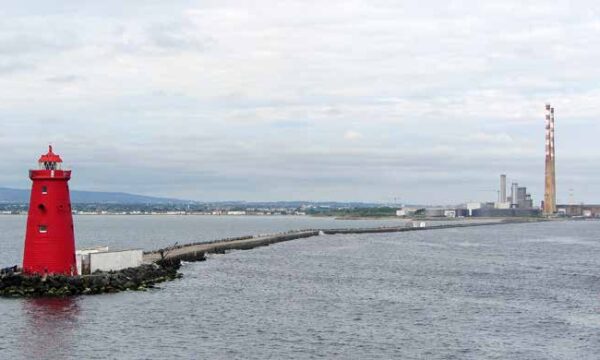By Alexander Kearney

Boland’s Quay (artist’s rendition).
A Dublin City Council planner has finally accepted changes to the profiles of two commercial blocks in one of the most distinctive developments in Dublin 4 – Boland’s Quay on Grand Canal Dock. The case is an early test of the planning environment created by the SDZ (Strategic Development Zone), for the North Lotts and Grand Canal Docks area.
Here, in the interests of fast-tracking development, decisions can no longer be appealed to An Bord Pleanála, but must be settled by the City Council Planning Department. While SDZs were first legislated for in 2000, the North Lotts Grand Canal Docks area was awarded this status in 2014, and is the most prominent and central location to be so designated.
The Grand Canal Dock area has already earned the informal title of ‘Googletown’, with the tech giant become a leading presence in the area. Google acquired its Barrow street headquarters from Nama in 2011, and the €170m Boland’s Quay scheme is rising fast right beside it.
Speculation has swirled since last autumn – fuelled by anonymous sources to the Sunday Business Post and the Irish Independent – that Google would soon buy the neighbouring scheme outright, once again from Nama. Its local staff of some 7,000 workers would swell further.
Just before Christmas, with site-works well underway, the scheme hit a potentially serious hitch. A request by its architects, Burke-Kennedy Doyle, to alter the slanted angle of its 12 and 13-storey towers to a straighter profile was firmly rejected by the Planning Authority.
The architects justified the proposed changes by stating that safety revisions to the internal service cores made these unavoidable. They noted in passing that the more upstanding design would increase the overall floor area of the two towers.
The proposed amendments would give an extra 788 square metres of floor area to Building 1, resulting in a total of 14,064 square metres and an increase in floor area of 793 square metres for Building 2, resulting in a new total of 12,533 square metres.
While this was not offered as a reason for the change, an approximate 6% increase in commercial floor space is unlikely to harm the scheme’s prospects with potential buyers. Conservation architects for the scheme said of the changes, that “The visual impact can be considered to be slight and neutral.”
Yet in a report published on the 19th December, the Deputy Planning Officer sharply countered: “There are serious concerns in relation to the proposed changes to the tilt angle of Buildings 1 and 2, as, in the opinion of the Planning Authority, the proposed revisions make a very noticeable change to the building form which subsequently appears fuller, broader and loses the slim tilted profile. The tilting elevations are the unique and defining characteristic of the overall design… The Applicant is requested to adjust the core position and maintain the tilt angle as per the parent permission.”
As the developer could not appeal the decision to An Bord Pleanála, its architects sought to retain the revised core positions and steeper facades by presenting a cosmetic fix. The appearance of additional girth would be reduced by introducing glazed strips to the straight corners of the towers. The new additional floor space would remain unaffected.
If this treatment failed to convince the Planning Authority, serious delays could push back its already ambitious completion date of December 2019. The relocation of the massive concrete cores would have proved especially costly in a design that continued to evolve as it broke ground.
Following a meeting with the architects in January, the Planning Officer finally agreed to the changes. In a report dated 9th March, she stated that, “It is considered that, based on the information submitted, the design team have developed a comprehensive design solution which addresses the initial concerns raised. It has been demonstrated that the ‘tilting elevations’ can continue to be the distinctive and defining characteristic of the original design concept while also accommodating the revised cores.”
While this decision probably marks the last significant alteration to the scheme, it is by no means the first. Last year, substantial changes were granted to the third tower of the complex, which is residential. Though there was no increase to its total height, ceiling levels were reduced by 90mm and two roof terraces eliminated to facilitate an extra floor. The total number of units was increased from 31 to 35, with ground floor area increased from 4,507 square metres to 4,849 square metres.
These changes, at least, suggest a desire to maximise the value of the property, as other large scale commercial and residential schemes in the area race for completion.
When Boland’s Quay was granted permission in 2014, it was the first major scheme to come under the new SDZ. The backdrop was an economy still recovering from the sharpest recession in this state’s history.
Now, the 23-storey brick tower of Capital Dock rises from its 4.8 acre site of combined office and residential blocks nearby, and CIE has recently announced it is to partner with Richard Barrett’s Bartra Capital Property Group to develop the 0.87 acre ‘Boston sidings’ on the city-side of Grand Canal Dock. Boland’s Quay will be just one of several large-scale projects to transform the fortunes and appearance of the area.
As for Google, it has yet to reveal its hand on whether it will buy the Boland’s Quay development outright – or indeed any part of it. Proximity to its mothership and the attraction of owning residential units for valued staff and visitors still make the purchase more than likely. And the scheme’s recent planning gains should sweeten the deal.
Google’s move into the recently-completed Velasco building on the corner of Grand Canal street would seem to confirm a strategy of concentrating its operations in the immediate area. Yet, the recent news that it was signing a lease for nearly 5,000 square metres in Sandyford wrong-footed many observers, who thought it would never follow the likes of Microsoft into the further suburbs.
Google, as ever, does not comment. But as the somewhat less svelte profiles of Boland’s Quay towers ascend above the old warehouses, its intentions should become plain soon enough.



