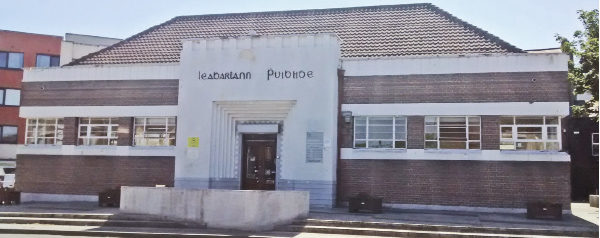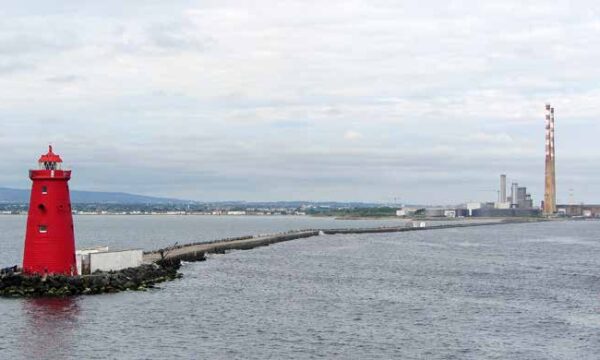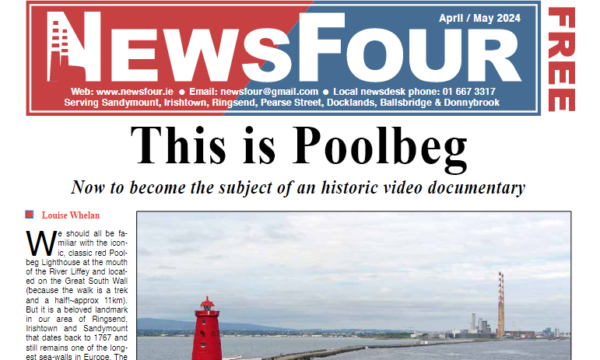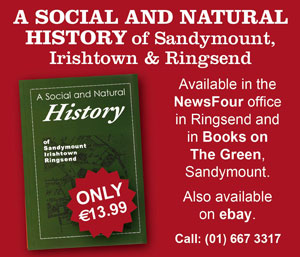
By David Prendeville
A public meeting was held with regards to the re-design of Ringsend Library Square on March 21st in which Mitchell + Associates presented their draft designs for a reimagined Library Square precinct for discussion and agreement.
Local residents, businesses, community groups and other interested parties were all invited to have their say. Dave Kirkwood, director of Mitchell + Associates, was the main speaker at the event. He started proceedings off by giving a quick overview of the history of planning this redesign, while he was also keen to point out that unlike what has been claimed in some quarters recently, the building itself is not a protected structure, albeit a revered one. In looking at enlivening the square, a key element to them was reviving the building as the main feature within the square.
Some of the proposals put forward in Mitchell + Associates design were the creation of more facilities in the library such as a children’s section, a meeting space, a reading space, a public toilet and staff facilities.
Also suggested was the replacement of the trees that are currently there with new ones, which the developers feel would mean the square had less shaded areas.
It was also suggested that the current front of the library would become an emergency exit, with the public entrance now on the other side, facing Fitzwilliam Street. The main speaker at the meeting, Kirkwood argued that this would have a very positive effect on the the view from Fitzwilliam Street.
It also proposed that parking spaces would be created at what is the current front of the library, with a cycle lane on the road at the front of the library, with cycle parking and a water feature on the south part of the square.
A link to Ringsend Park is also being proposed on the north side of the square, with Kirkwood emphasising the link between the square and the park and how this would be positive for the area in the future, with the space as a whole being a pedestrian area.
Kirkwood said one of the main things they noticed in relation to the library was how dominated the area had been by the main road and proposed changes there, he feels, would discourage speeding, including a tightening up of the bend and a narrowing of the carriageway to what they feel is “actually required.” Kirkwood also proposed a reducing of the embankment on the road by around 450mm/18 inches.
Thomas Russell of DMOD architects also provided a brief presentation on how how they visualised the inside of the library after the redesign.
Many locals raised their concerns about some aspects of the plans. Concerns were raised that the re-design may lead to mayhem with regard to deliveries to local shops and businesses. People also raised concerns about the effect some of the changes will have on traffic, and some safety and social issues were also raised.
The draft design plan can viewed here up until April 19th: https://consultation.dublincity.ie/south-east-area/library-square-ringsend/.
Dublin City Council will consider submissions made by any person in relation to the draft design by Friday 19th April 2019. Submissions can be made by email to southeast@dublincity.ie or in writing to:
South East Area Office, Dublin City Council, Block 2, Floor 4, Civic Offices, Fishamble Street, Dublin 8.



